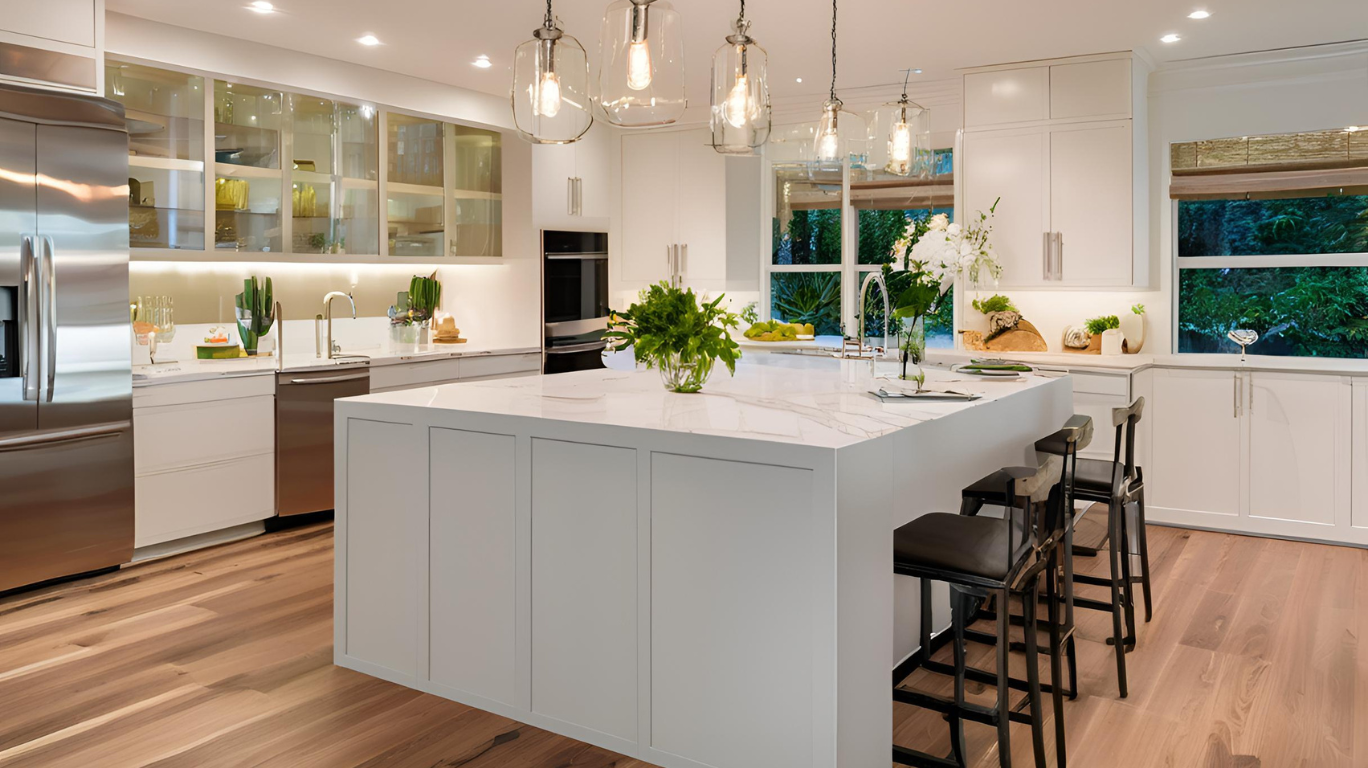Introduction
Open kitchen designs have become very popular in modern homes. They have changed the traditional cooking area into a main place for socializing. With an open plan kitchen living room, family and friends can easily gather while meals are being cooked, making both connection and practicality better.
In these layouts, making the most of space and style is crucial. A well-designed open kitchen not only serves practical purposes but also greatly adds to the overall look of your home.
In this article, we will explore 12 innovative open kitchen ideas that enhance both functionality and visual appeal. These concepts cater to various needs, from small open kitchen designs in compact spaces to stylish solutions for larger homes.
1. Embrace an L-Shaped Layout with a Stylish Peninsula
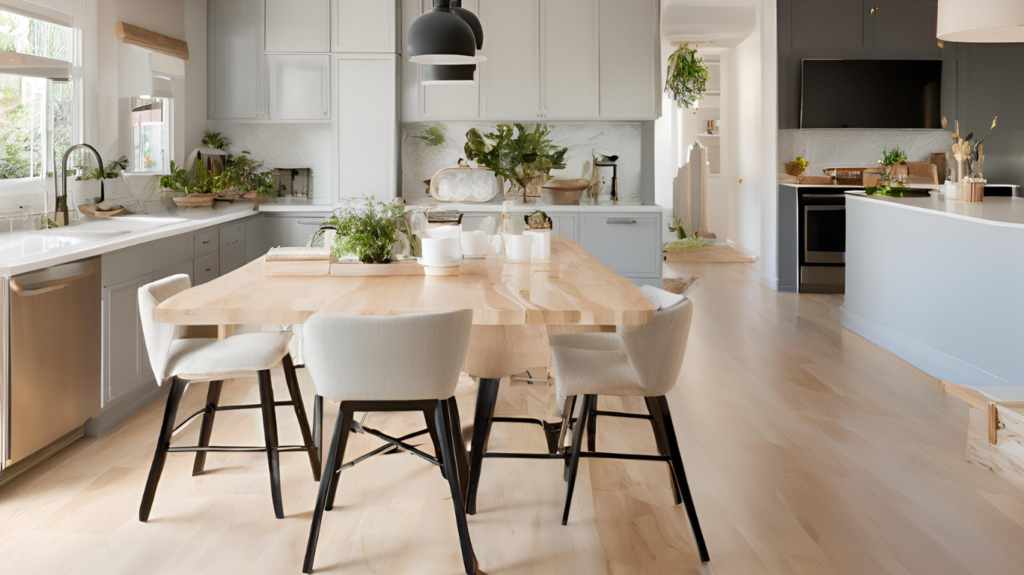
An L-shaped open kitchen design is a fantastic choice for maximizing space while creating a warm and inviting environment for cooking and entertaining. This layout effectively uses two walls, providing plenty of room for movement and interaction with family and guests. Here are some key benefits:
- Optimized Workflow: With essential work areas positioned along the two sides, cooking becomes efficient and enjoyable.
- Flexible Space: The open corner creates an inviting atmosphere, perfect for social gatherings.
Adding a stylish peninsula to your design enhances both functionality and aesthetics. This focal point serves multiple purposes:
- Additional Seating: A peninsula can accommodate bar stools, offering casual dining options without overwhelming the space.
- Expanded Work Surface: It provides extra room for meal prep or serving, enriching your culinary experience.
By incorporating these elements, you not only improve the usability of your kitchen but also enhance its visual appeal, making it a central gathering place in your home.
2. Create Visual Flow with Monochromatic Color Schemes
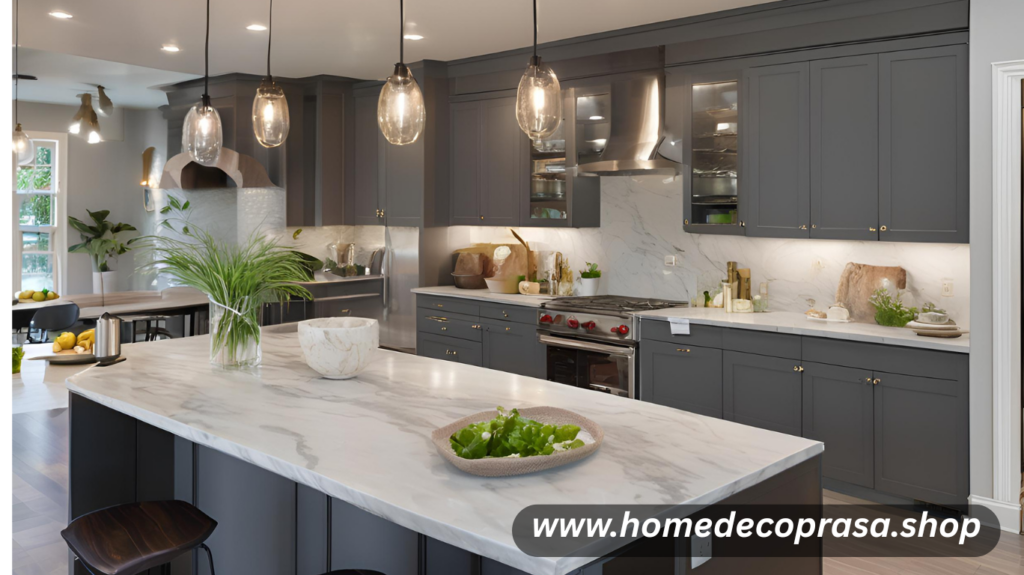
Using monochromatic color schemes in an open concept kitchen creates a harmonious look that enhances the connection to adjoining spaces, such as the living room. A cohesive palette fosters a seamless transition, making both areas feel larger and more inviting.
Effective Monochromatic Color Examples:
- Shades of White: Soft whites on cabinetry paired with slightly warmer white walls can reflect light, creating an airy feeling.
- Varying Grays: Light gray countertops combined with darker gray cabinetry add depth while maintaining a unified appearance.
Consider integrating textures as well; for instance, matte finishes can contrast beautifully with glossy tiles. This approach not only adds visual interest but also promotes a serene atmosphere in your open kitchen and living room space.
3. Maximize Natural Light by Connecting Indoors with Outdoors
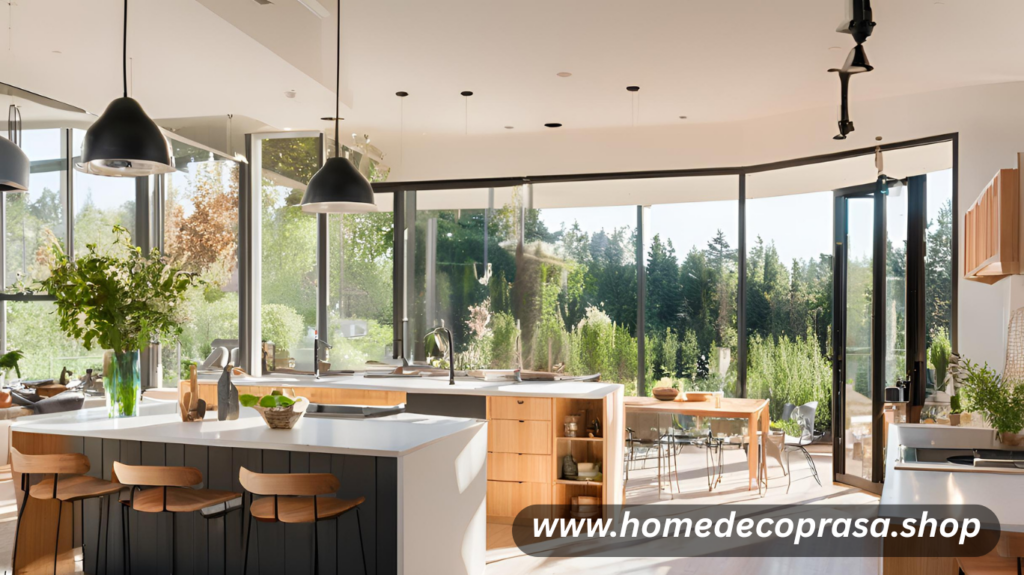
Natural light plays a crucial role in transforming small kitchens into bright and inviting spaces. When natural light floods in, it not only enhances the ambiance but also creates an illusion of depth, making the area feel more expansive.
To establish a strong indoor-outdoor connection, consider the following ideas:
- Install Large Sliding Glass Doors: These provide easy access to outdoor areas while allowing sunlight to pour into your kitchen.
- Strategically Place Windows: Enhance visibility and airflow; opt for larger windows or even skylights to maximize daylight exposure.
- Use Glass Elements: Incorporate glass walls or partitions that maintain an open feel while connecting different spaces.
Bringing nature indoors through these features can elevate the aesthetic appeal of your kitchen while ensuring it remains functional and welcoming.
4. Incorporate Open Shelving for Both Storage and Display
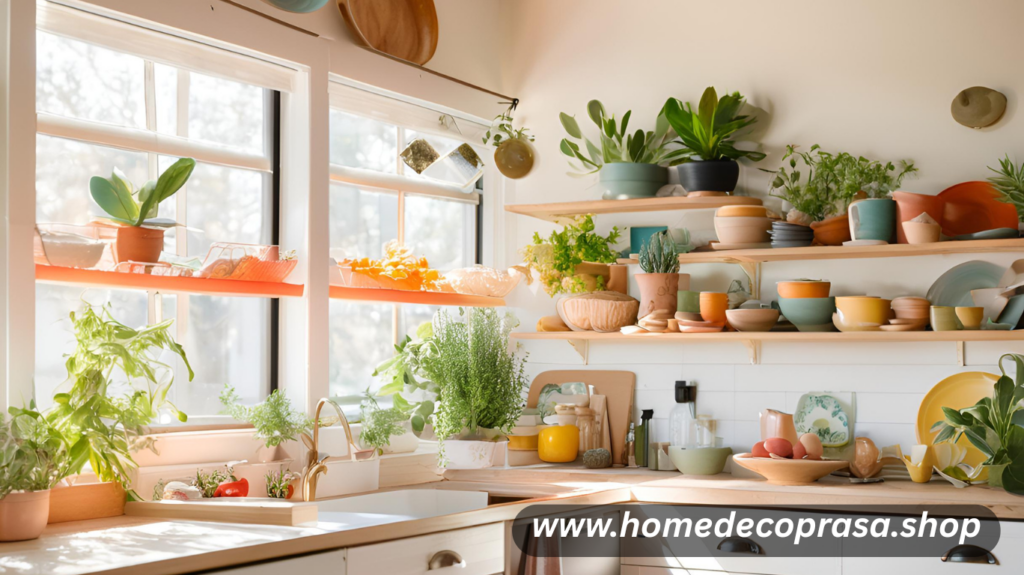
Open shelving in kitchen design serves as a versatile solution, blending functionality with style. This feature allows you to:
- Showcase Dishware: Display your favorite dishware, glassware, or decorative items, adding personality to the space.
- Access Essentials Easily: Keep frequently used items within reach, simplifying meal prep and cooking.
Styling open shelves effectively requires a balance between aesthetics and practicality. Consider these tips:
- Layering: Mix items of different heights and materials to create visual interest. Place taller items at the back and shorter ones in front.
- Color Coordination: Use a cohesive color scheme to unify the display. Group similar colors or patterns together for an organized look.
- Functional Decor: Incorporate functional pieces like stylish storage baskets or jars to maintain a tidy appearance.
Open kitchen models benefit from this design choice by appearing more spacious and inviting, offering both utility and charm.
5. Add Architectural Interest with Moldings and Paneling
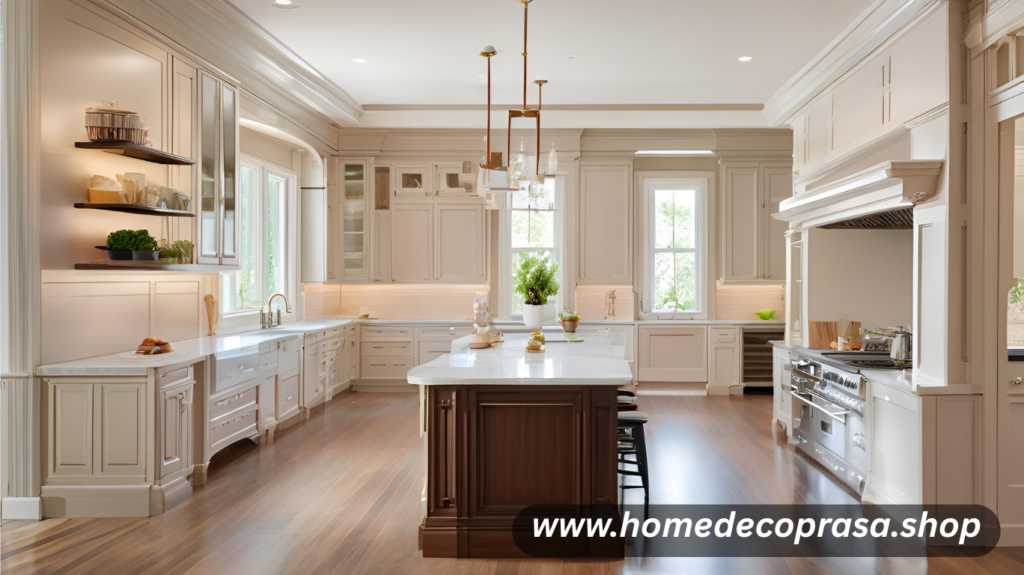
Incorporating architectural elements in open concept kitchens introduces depth and character to your design. By using moldings and paneling, you create visual interest that enhances the overall aesthetic.
- Range Hood Accents: Applying decorative paneling to the range hood can transform this functional feature into a stunning focal point. Consider intricate moldings or bold colors that align with your kitchen theme.
- Accent Walls: Create an accent wall behind the sink or stove area with shiplap, beadboard, or textured panels. This not only draws attention but also adds dimension to an otherwise flat space.
- Crown Molding: Adding crown molding at the junction of cabinets and ceilings gives a polished look while elevating the space.
These elements serve as both decor and structural enhancements, allowing you to express creativity while maintaining functionality in your open kitchen.
6. Optimize Storage with Built-In Cabinetry Solutions
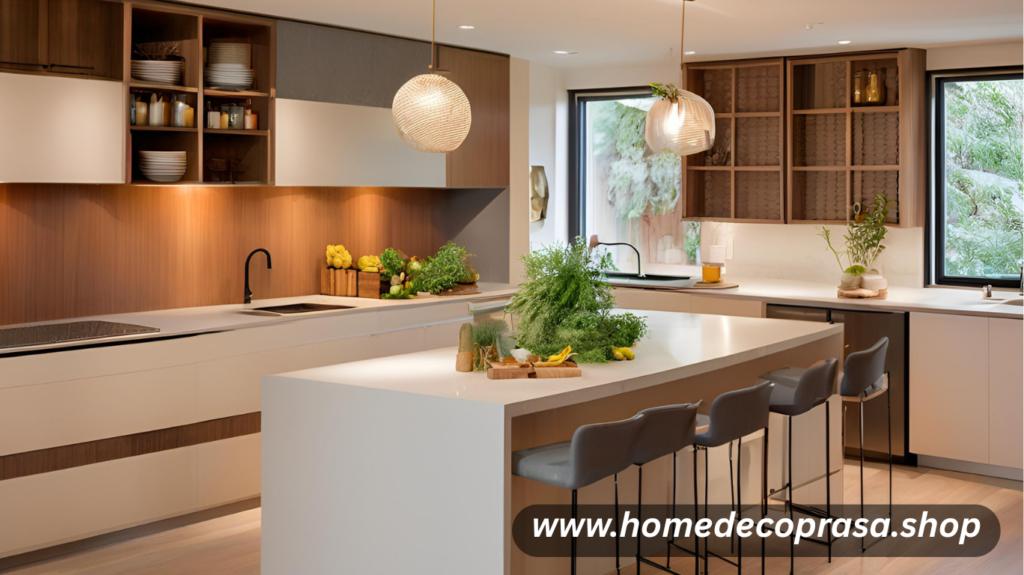
Maximizing storage is essential in small open kitchens. Consider these innovative storage solutions for compact spaces:
- Built-In Cabinetry: Custom cabinetry can be tailored to fit any nook or cranny, efficiently utilizing every inch of available space.
- Multi-Functional Designs: Incorporate features such as pull-out shelves or hidden compartments, allowing easy access while maintaining a clean aesthetic.
- Vertical Space Utilization: Extend cabinetry to the ceiling for added storage, perfect for less frequently used items.
Custom millwork enhances both functionality and aesthetics. It allows you to express your personal style while providing practical solutions:
- Unique Finishes: Choose materials and colors that complement your overall kitchen design, creating a cohesive look.
- Personalized Features: Integrate built-in lighting or decorative details that reflect your taste while maximizing usability.
Embracing these ideas can transform your kitchen into an organized and stylish space, making it an inviting area for cooking and entertaining.
7. Reflective Surfaces: A Bright Idea for Enhancing Space Perception
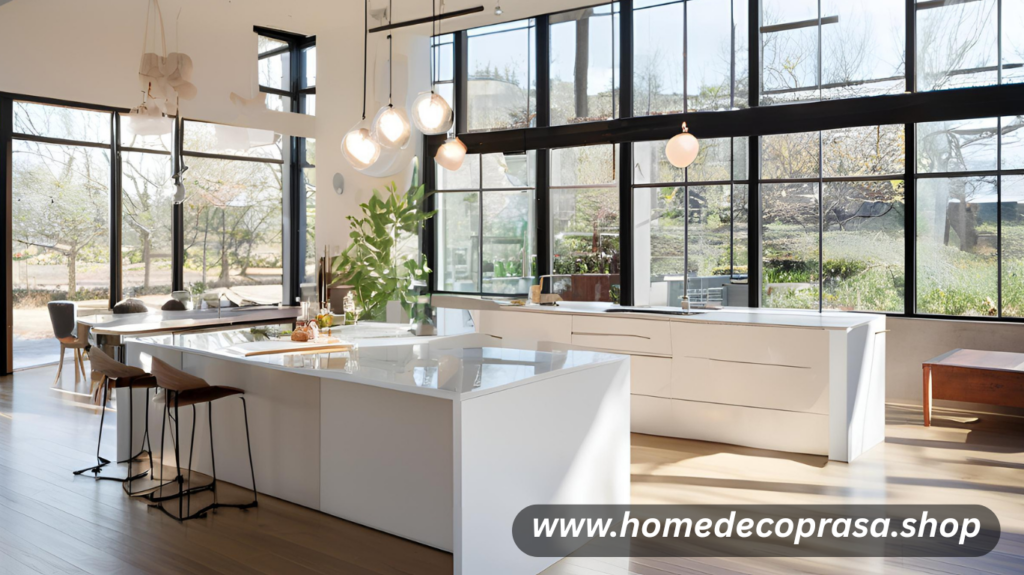
Incorporating reflective materials in kitchen design enhances the perception of space. Mirrored backsplashes and glossy finishes can significantly brighten up an open kitchen, creating an illusion of depth and openness.
1. Mirrored Backsplashes
These can reflect light and views, making the kitchen appear larger and more inviting. Choose designs that blend seamlessly with your color scheme.
2. Glossy Finishes
High-gloss cabinetry or countertops can amplify natural light, contributing to a vibrant atmosphere. Opt for finishes that are easy to clean while still maintaining aesthetic appeal.
Practical tips for using reflective surfaces effectively include:
- Limit reflective materials to key areas to avoid overwhelming the space.
- Combine with matte elements to create balance and prevent a sterile feel.
- Use accessories such as decorative mirrors or metallic accents strategically to enhance the overall design without cluttering.
Embracing these elements in modern open kitchen design can transform your cooking space into a stylish haven.
8. Curved Island Layouts: Where Style Meets Flow
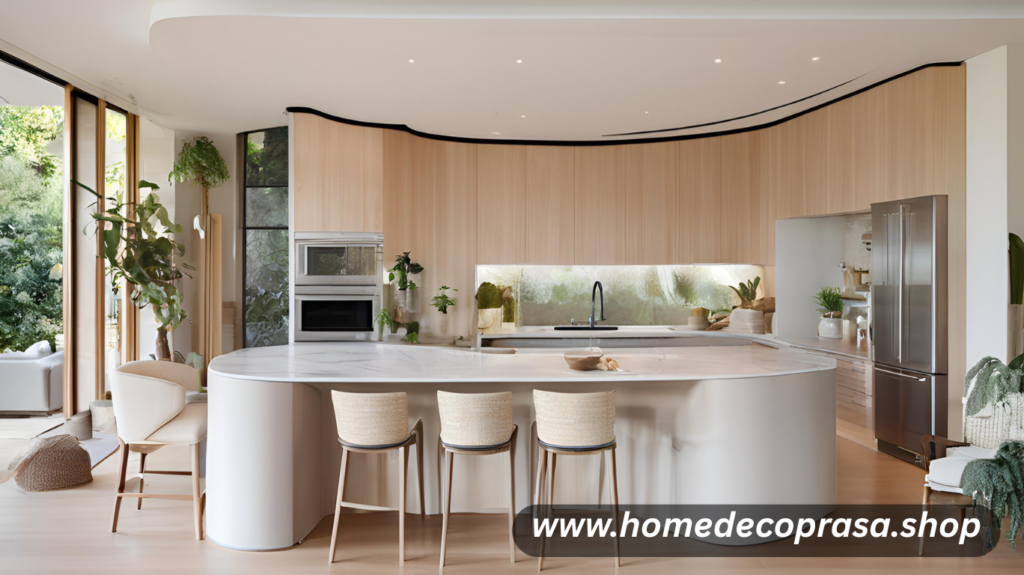
Curved island designs for open concept kitchens offer both aesthetic appeal and functional advantages. The gentle curves create a welcoming atmosphere, encouraging social interaction while providing an efficient workspace.
Benefits of Curved Island Layouts
- Improved Traffic Flow: Curved islands facilitate smoother movement throughout the kitchen. Unlike rigid corners, soft lines help navigate around the island, minimizing congestion during meal prep or entertaining.
- Visual Interest: The unique shape of a curved island serves as a focal point, breaking the monotony of traditional rectangular designs. It adds character and elegance to the space.
Inspiring Examples of Curved Island Layouts
- A modern kitchen featuring a sweeping curved island that integrates seating with built-in storage, allowing for both functionality and style.
- A cozy farmhouse design with a curved island topped with natural stone, harmonizing rustic charm with contemporary elements.
These layouts not only enhance usability but also elevate the overall design of your home.
9. Functional Furniture Choices That Work Harder for You
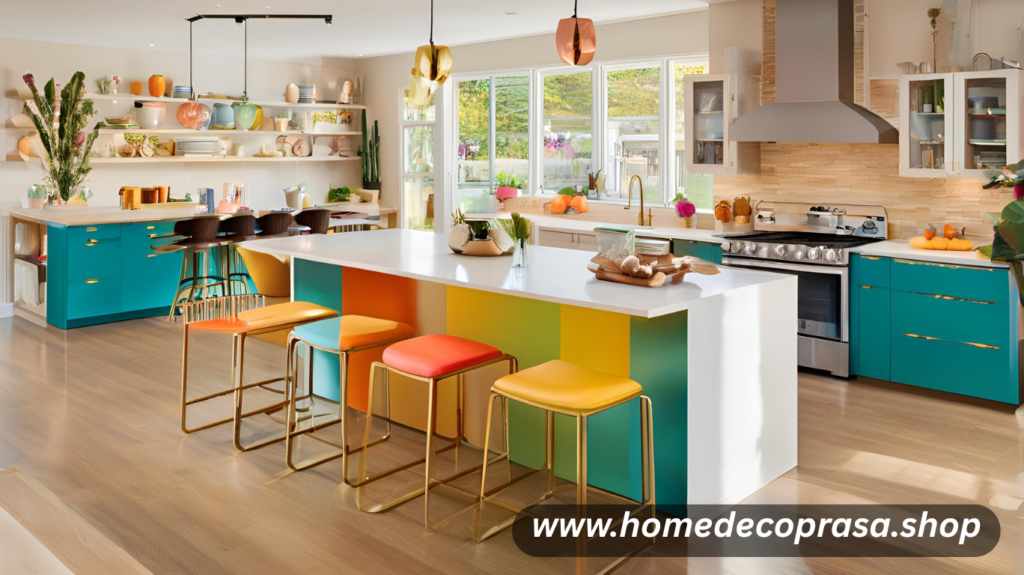
In compact open kitchens, selecting multipurpose furniture is crucial to maximizing space and functionality. The right pieces can seamlessly integrate into your lifestyle while enhancing the overall design.
- Versatile Dining Tables: Opt for tables that can be extended or retracted based on your needs. For intimate dinners, a smaller size is perfect, while guests can be accommodated easily when entertaining.
- Storage Ottomans: These dual-purpose items provide extra seating and hidden storage for kitchen essentials or dining accessories.
- Foldable Chairs: Easy to stow away, they offer additional seating without sacrificing valuable floor space.
- Kitchen Islands with Built-in Storage: These not only serve as work surfaces but also house cookbooks and utensils, keeping the area organized.
Incorporating functional furniture enhances the usability of your open kitchen while ensuring style remains a priority.
10. Conceal Appliances Within Cabinetry for a Sleek Look
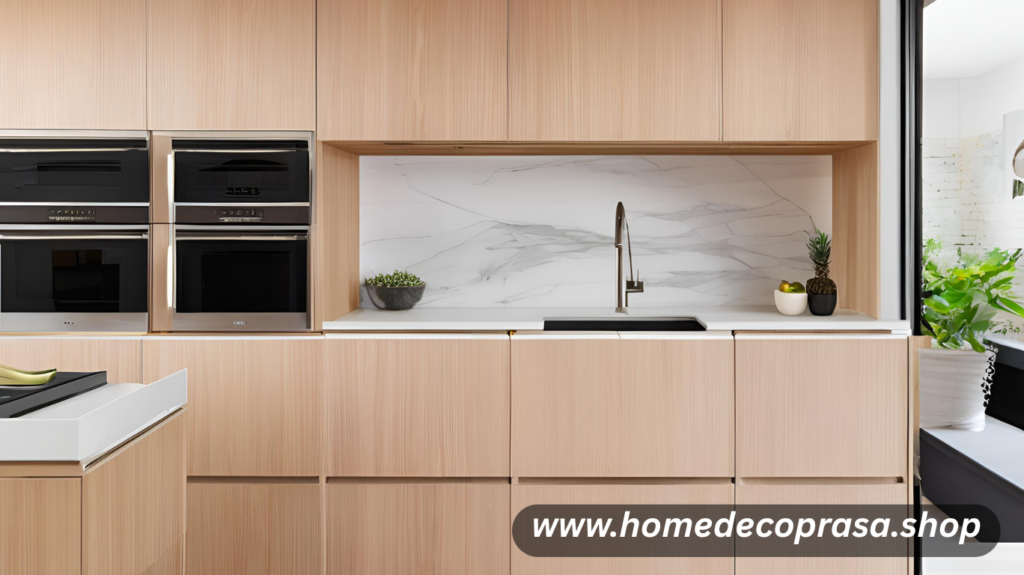
Integrating hidden appliances in modern open kitchens creates a streamlined aesthetic that enhances the overall design. Concealing appliances behind cabinetry achieves a clean look while maximizing counter space. This approach transforms bulky devices into seamless components of your kitchen.
Tips for Planning Appliance Placement
- Strategic Layout: Position frequently used appliances near prep areas to maintain functionality.
- Cabinet Depth: Ensure cabinets are deep enough to house larger appliances without protruding.
- Ventilation Considerations: Account for airflow when planning appliance placements, especially for ovens and refrigerators.
- Unified Design: Choose cabinet finishes that match or complement your kitchen’s color scheme to create a cohesive look.
Integrating hidden appliances not only boosts efficiency but also elevates the aesthetic appeal of your living space, making it feel more spacious and organized.
Conclusion
Embrace your personal style while implementing these innovative design strategies from our 10 open kitchen ideas. Thoughtful planning enhances both functionality and aesthetics, creating inviting living areas that reflect your taste.
Key takeaways include:
- Maximize space with L-shaped layouts and smart storage solutions.
- Enhance light by connecting indoor and outdoor spaces.
- Create flow through cohesive color schemes and architectural elements.
Transform your kitchen into a stylish hub for family and friends, ensuring every detail contributes to a harmonious environment.


